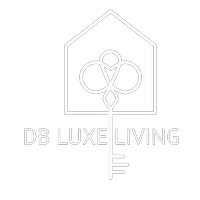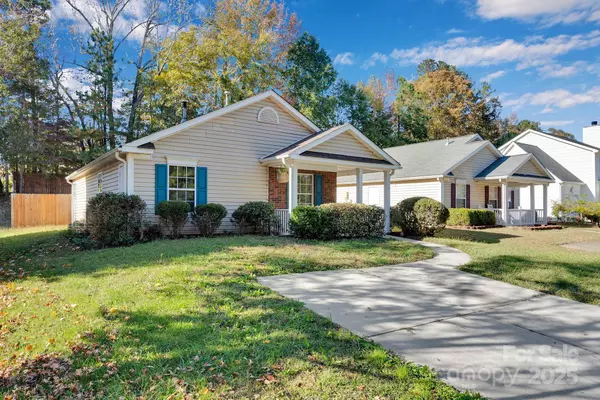
12049 Stewarts Crossing DR Charlotte, NC 28215
3 Beds
2 Baths
1,132 SqFt
UPDATED:
Key Details
Property Type Single Family Home
Sub Type Single Family Residence
Listing Status Active
Purchase Type For Sale
Square Footage 1,132 sqft
Price per Sqft $278
Subdivision Stewarts Crossing
MLS Listing ID 4319562
Bedrooms 3
Full Baths 2
HOA Fees $130/ann
HOA Y/N 1
Abv Grd Liv Area 1,132
Year Built 2000
Lot Size 6,098 Sqft
Acres 0.14
Lot Dimensions 5910
Property Sub-Type Single Family Residence
Property Description
Welcome home to this inviting 3-bedroom, 2-bath ranch with a covered front porch, built in 2000. The home is located in an established neighborhood. The spacious living room features vaulted ceilings, creating an open and airy feel perfect for relaxing or entertaining. The primary suite includes windows for Sunlight, a closet, and a private bathroom with a garden tub, ideal for unwinding at the end of the day.
Step outside to enjoy a fully fenced backyard that offers privacy and room for gardening, pets, or gatherings. While this home offers great potential and solid bones, it's ready for a bit of tender loving care to make it truly shine.
With its convenient single-level layout, peaceful setting, and desirable features, this home is a wonderful opportunity for a first-time buyer or investor. Don't miss the chance to make it your own!
Location
State NC
County Mecklenburg
Zoning R-4(CD)
Rooms
Main Level Bedrooms 3
Main Level Living Room
Main Level Kitchen
Main Level Dining Area
Main Level Primary Bedroom
Main Level Bedroom(s)
Main Level Bathroom-Full
Main Level Bathroom-Full
Main Level Bedroom(s)
Main Level Bedroom(s)
Main Level Laundry
Interior
Interior Features Garden Tub, Open Floorplan, Pantry, Storage, Walk-In Closet(s)
Heating Central, Electric
Cooling Ceiling Fan(s), Central Air, Electric
Flooring Carpet, Tile
Fireplace false
Appliance Dishwasher, Disposal, Electric Range, Refrigerator
Laundry In Hall, Laundry Room
Exterior
Exterior Feature Fence
Fence Back Yard, Full, Privacy
Utilities Available Cable Available, Electricity Connected
Roof Type Architectural Shingle
Street Surface Concrete,Paved
Porch Covered, Front Porch, Patio
Garage false
Building
Lot Description Cleared, Sloped
Dwelling Type Site Built
Foundation Slab
Sewer Public Sewer
Water City
Level or Stories One
Structure Type Brick Partial,Vinyl
New Construction false
Schools
Elementary Schools Clear Creek
Middle Schools Northeast
High Schools Rocky River
Others
HOA Name Stewarts Crossing
Senior Community false
Restrictions Subdivision
Acceptable Financing Cash, Conventional
Listing Terms Cash, Conventional
Special Listing Condition None

${companyName}
Phone






