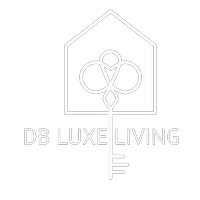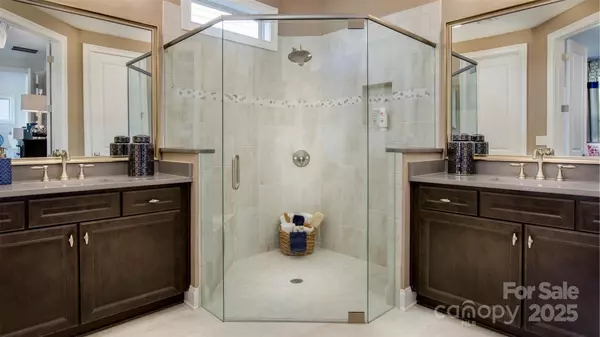
8925 Silver Springs CT Charlotte, NC 28215
2 Beds
3 Baths
2,818 SqFt
UPDATED:
Key Details
Property Type Single Family Home
Sub Type Single Family Residence
Listing Status Active
Purchase Type For Sale
Square Footage 2,818 sqft
Price per Sqft $271
Subdivision Cresswind
MLS Listing ID 4315674
Style Transitional
Bedrooms 2
Full Baths 3
Construction Status Completed
HOA Fees $350/mo
HOA Y/N 1
Abv Grd Liv Area 2,818
Year Built 2017
Lot Size 7,710 Sqft
Acres 0.177
Property Sub-Type Single Family Residence
Property Description
From the moment you enter the **open foyer** with its elegant **tray ceilings**, you'll be welcomed by the warm glow of natural light reflecting off the decorator **tile floors**. The thoughtful design continues into the adjacent breakfast nook, featuring a charming **built-in bench** perfect for casual mornings.
The heart of the home—the **open, large kitchen**—is a chef's dream and a showpiece. It features stunning **42" cabinets**, brilliant **quartz countertops**, a sleek **built-in wall oven and microwave**, and a premium **gas cooktop**. But the true centerpiece is the adorable, deep **farmer sink** that adds a touch of elegance.
Seamlessly flowing from the kitchen is the **open, large great room**, a dramatic space with an impressive **11-foot ceiling**. Curl up by the **gas fireplace** on a chilly evening, flanked by handsome **bookshelves** on each side, already waiting to be filled with your favorite collections. Best of all, sunlight streams in all day through the attached **sunroom**, a bright retreat with plenty of windows for reading or relaxing.
When it's time to unwind, the **primary suite** is a true sanctuary. You'll never have to share closet space again with dedicated **his and hers closets**, while the ensuite bathroom provides a moment of peace with its **dual separate sinks**.
The main level also offers a unique flexibility with its **2 bedroom** layout plus a dedicated **study**. Tucked away and closed off by beautiful **glass French doors**, the study is an ideal spot for a home office, library, or hobby room.
Need space for visitors? The private **loft** is your answer. It's the perfect getaway space for guests, grandchildren, or even a quiet second living room, complete with its own **full bathroom** and a handy **walk-in closet for storage**.
Finally, you can rest assured knowing you have a spacious **2-car garage** and, perhaps most importantly, a tranquil setting. The home site **backs up to woods** for unparalleled privacy, making this fully furnished, magazine-worthy home your own secluded haven.
Why wait to build or spend months shopping for furniture? This home is ready for you right now.
Location
State NC
County Mecklenburg
Zoning R3
Rooms
Main Level Bedrooms 2
Main Level Primary Bedroom
Main Level Bedroom(s)
Main Level Great Room
Main Level Kitchen
Main Level Study
Upper Level Loft
Main Level Laundry
Main Level Sunroom
Interior
Interior Features Entrance Foyer, Open Floorplan, Pantry, Walk-In Closet(s)
Heating Natural Gas
Cooling Ceiling Fan(s), Central Air, Electric
Flooring Carpet, Tile, Vinyl
Fireplaces Type Gas, Great Room
Fireplace true
Appliance Dishwasher, Disposal, Exhaust Hood, Gas Cooktop, Microwave, Refrigerator with Ice Maker, Tankless Water Heater, Wall Oven
Laundry Electric Dryer Hookup, Inside, Laundry Room, Washer Hookup
Exterior
Garage Spaces 2.0
Community Features Fifty Five and Older, Cabana, Clubhouse, Concierge, Dog Park, Fitness Center, Hot Tub, Indoor Pool, Outdoor Pool, Pickleball, Sidewalks, Street Lights, Tennis Court(s), Walking Trails
Utilities Available Electricity Connected, Natural Gas
Roof Type Architectural Shingle
Street Surface Concrete,Paved
Porch Front Porch, Rear Porch
Garage true
Building
Dwelling Type Site Built
Foundation Slab
Builder Name Kolter Homes
Sewer Public Sewer
Water City
Architectural Style Transitional
Level or Stories One and One Half
Structure Type Brick Partial
New Construction true
Construction Status Completed
Schools
Elementary Schools Unspecified
Middle Schools Unspecified
High Schools Unspecified
Others
HOA Name First Service Residential
Senior Community true
Restrictions Architectural Review
Acceptable Financing Cash, Conventional, VA Loan
Listing Terms Cash, Conventional, VA Loan
Special Listing Condition None
Virtual Tour https://my.matterport.com/show/?m=gAFds9d5YcP&mls=1

${companyName}
Phone






