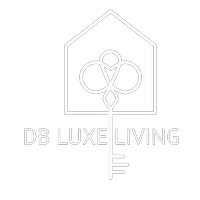
18005 Nolita LN #108 Charlotte, NC 28204
3 Beds
5 Baths
2,648 SqFt
UPDATED:
Key Details
Property Type Townhouse
Sub Type Townhouse
Listing Status Active
Purchase Type For Sale
Square Footage 2,648 sqft
Price per Sqft $275
Subdivision Central Point
MLS Listing ID 4315443
Bedrooms 3
Full Baths 3
Half Baths 2
HOA Fees $248/mo
HOA Y/N 1
Abv Grd Liv Area 2,224
Year Built 2020
Property Sub-Type Townhouse
Property Description
Enjoy quick access to some of Charlotte's most popular restaurants and bars — Supperland, Resident Culture, The Workman's Friend, and Legion Brewing are just minutes away. Located right on the edge of Uptown Charlotte, you're only one mile from Spectrum Center and two miles from Bank of America Stadium.
The rooftop terrace offers breathtaking views of the Uptown skyline, making it the perfect spot to entertain or unwind. The attached upgrade list highlights the thoughtful details and finishes that make this home stand out.
Location, size, and views — this townhome truly has it all. Don't miss the chance to experience Charlotte living at its best.
Location
State NC
County Mecklenburg
Zoning MUDD(CD)
Rooms
Basement Finished
Main Level Kitchen
Main Level Bathroom-Half
Main Level Living Room
Main Level Flex Space
Main Level Dining Area
Basement Level Bed/Bonus
Basement Level Utility Room
Basement Level Bathroom-Half
Upper Level Primary Bedroom
Upper Level Bathroom-Full
Upper Level Bedroom(s)
Upper Level Bathroom-Full
Upper Level Laundry
Third Level Bedroom(s)
Third Level Bathroom-Full
Interior
Heating Electric
Cooling Central Air
Fireplace false
Appliance Convection Oven, Dishwasher, Electric Cooktop, Exhaust Hood, Refrigerator, Washer/Dryer
Laundry Laundry Closet, Upper Level
Exterior
Garage Spaces 2.0
Street Surface Concrete,Paved
Garage true
Building
Lot Description End Unit, Views
Dwelling Type Site Built
Foundation Basement, Slab
Sewer Public Sewer
Water City
Level or Stories Three
Structure Type Brick Partial
New Construction false
Schools
Elementary Schools Unspecified
Middle Schools Unspecified
High Schools Unspecified
Others
Pets Allowed Breed Restrictions
Senior Community false
Special Listing Condition None

${companyName}
Phone






