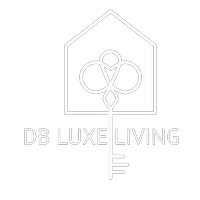
1021 Kirby DR Fort Mill, SC 29715
2 Beds
2 Baths
1,603 SqFt
UPDATED:
Key Details
Property Type Single Family Home
Sub Type Single Family Residence
Listing Status Active
Purchase Type For Sale
Square Footage 1,603 sqft
Price per Sqft $311
Subdivision Carolina Orchards
MLS Listing ID 4313751
Style Ranch
Bedrooms 2
Full Baths 2
Construction Status Completed
HOA Fees $318/mo
HOA Y/N 1
Abv Grd Liv Area 1,603
Year Built 2018
Lot Size 5,662 Sqft
Acres 0.13
Property Sub-Type Single Family Residence
Property Description
Enjoy the best of active adult living with community amenities such as a clubhouse, fitness center, walking trails, indoor and outdoor pools and social activities just steps from your door. Carolina Orchards is conveniently located to I-77, shopping plaza and 25 minutes to Charlotte Douglas airport.
Location
State SC
County York
Zoning res
Rooms
Main Level Bedrooms 2
Main Level Living Room
Main Level Primary Bedroom
Main Level Office
Main Level Dining Room
Main Level Laundry
Main Level Kitchen
Main Level Sunroom
Main Level Bedroom(s)
Main Level Bathroom-Full
Main Level Bathroom-Full
Interior
Interior Features Attic Stairs Pulldown, Cable Prewire, Kitchen Island, Open Floorplan
Heating Central
Cooling Central Air
Flooring Laminate, Tile
Fireplace false
Appliance Dishwasher, Disposal, Gas Range, Microwave, Oven, Plumbed For Ice Maker, Refrigerator with Ice Maker, Washer/Dryer
Laundry In Hall, Laundry Room
Exterior
Exterior Feature Lawn Maintenance
Garage Spaces 2.0
Community Features Fifty Five and Older, Business Center, Clubhouse, Dog Park, Fitness Center, Game Court, Hot Tub, Indoor Pool, Outdoor Pool, Pickleball, Playground, Pond, Sidewalks, Sport Court, Street Lights, Tennis Court(s), Walking Trails
Utilities Available Cable Available
Roof Type Architectural Shingle
Street Surface Concrete,Paved
Porch Front Porch, Rear Porch
Garage true
Building
Lot Description Cul-De-Sac, Level
Dwelling Type Site Built
Foundation Slab
Builder Name Pulte
Sewer County Sewer
Water County Water
Architectural Style Ranch
Level or Stories One
Structure Type Hardboard Siding
New Construction false
Construction Status Completed
Schools
Elementary Schools Unspecified
Middle Schools Unspecified
High Schools Unspecified
Others
HOA Name CAMS
Senior Community true
Restrictions Architectural Review
Acceptable Financing Cash, Conventional, VA Loan
Listing Terms Cash, Conventional, VA Loan
Special Listing Condition None

${companyName}
Phone






