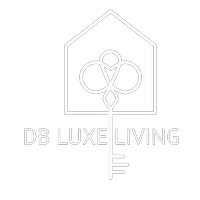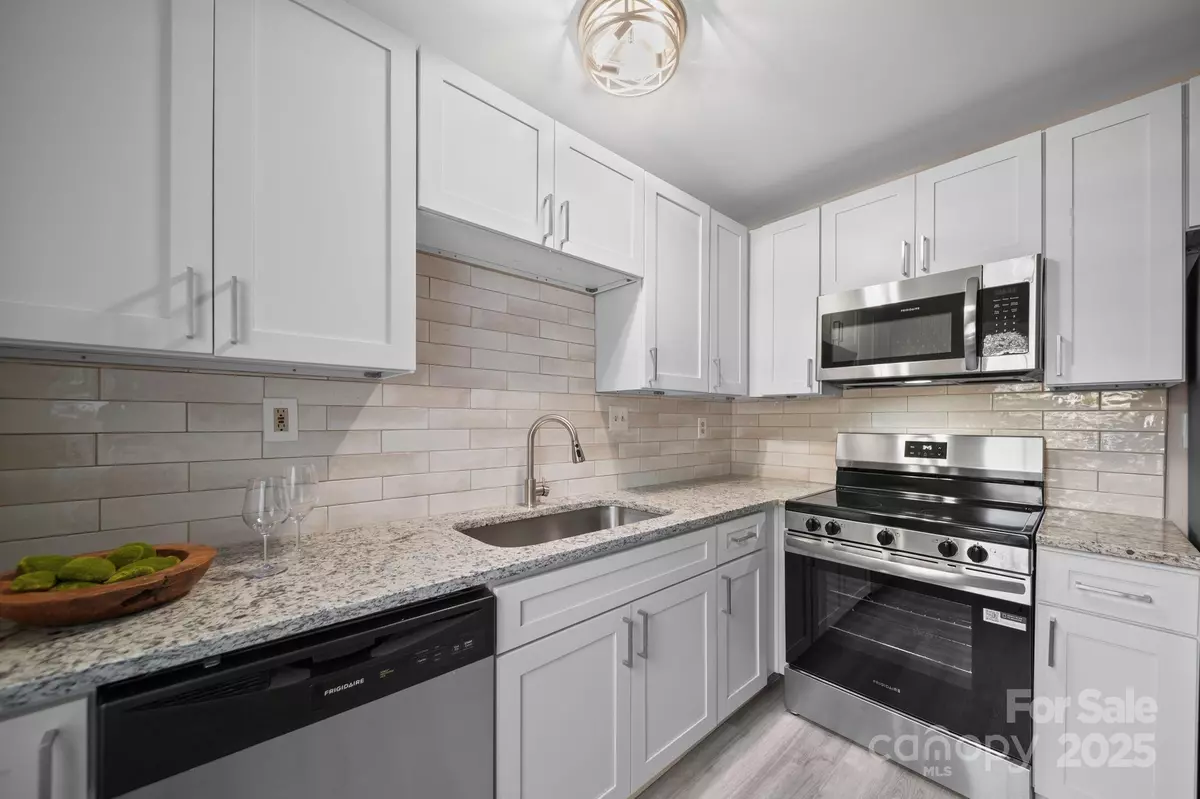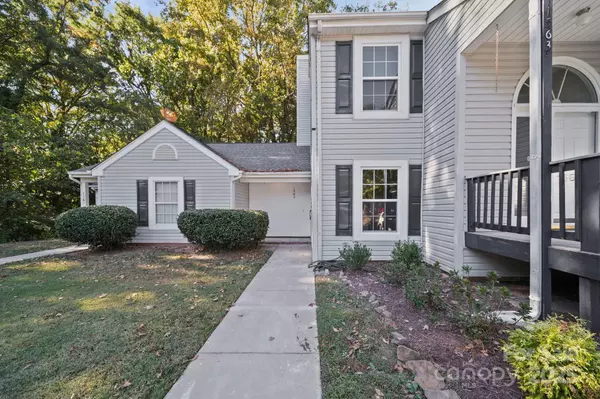
1565 Hunt Club CT Rock Hill, SC 29732
2 Beds
2 Baths
1,126 SqFt
UPDATED:
Key Details
Property Type Condo
Sub Type Condominium
Listing Status Active
Purchase Type For Sale
Square Footage 1,126 sqft
Price per Sqft $204
Subdivision Hunt Club
MLS Listing ID 4313044
Bedrooms 2
Full Baths 2
HOA Fees $225/mo
HOA Y/N 1
Abv Grd Liv Area 1,126
Year Built 1988
Property Sub-Type Condominium
Property Description
Location
State SC
County York
Zoning MFR
Rooms
Main Level Bedrooms 2
Main Level Bedroom(s)
Main Level Kitchen
Main Level Bathroom-Full
Main Level Bathroom-Full
Main Level Living Room
Main Level Dining Area
Interior
Heating Heat Pump
Cooling Central Air, Heat Pump
Flooring Tile, Vinyl
Fireplace false
Appliance Dishwasher, Disposal, Electric Range, Electric Water Heater, Microwave, Plumbed For Ice Maker, Refrigerator
Laundry Electric Dryer Hookup, In Unit, Main Level, Washer Hookup
Exterior
Street Surface Asphalt,Paved
Porch Rear Porch, Screened
Garage false
Building
Dwelling Type On Frame Modular
Foundation Slab
Sewer Public Sewer
Water City
Level or Stories One
Structure Type Vinyl
New Construction false
Schools
Elementary Schools Unspecified
Middle Schools Unspecified
High Schools Unspecified
Others
Pets Allowed Conditional
HOA Name New Town HOA Management
Senior Community false
Acceptable Financing Cash, Conventional
Listing Terms Cash, Conventional
Special Listing Condition None

${companyName}
Phone






