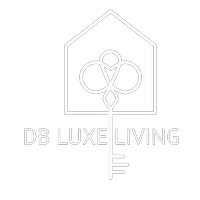
2617 Riley Woods LN Charlotte, NC 28269
3 Beds
3 Baths
1,552 SqFt
UPDATED:
Key Details
Property Type Single Family Home
Sub Type Single Family Residence
Listing Status Active
Purchase Type For Sale
Square Footage 1,552 sqft
Price per Sqft $212
Subdivision Riley Woods
MLS Listing ID 4312010
Bedrooms 3
Full Baths 2
Half Baths 1
Abv Grd Liv Area 1,552
Year Built 2018
Lot Size 6,969 Sqft
Acres 0.16
Property Sub-Type Single Family Residence
Property Description
Location
State NC
County Mecklenburg
Zoning N1-B
Rooms
Main Level Dining Area
Main Level Living Room
Main Level Bathroom-Half
Upper Level Bathroom-Full
Upper Level Bedroom(s)
Upper Level Primary Bedroom
Upper Level Bedroom(s)
Upper Level Bathroom-Full
Upper Level Laundry
Main Level Kitchen
Interior
Heating Forced Air
Cooling Central Air
Fireplace false
Appliance Dishwasher, Electric Oven, Microwave, Refrigerator
Laundry Laundry Room, Upper Level
Exterior
Garage Spaces 1.0
Community Features Sidewalks, Street Lights
Street Surface Concrete,Paved
Garage true
Building
Dwelling Type Site Built
Foundation Slab
Sewer Public Sewer
Water City
Level or Stories Two
Structure Type Vinyl
New Construction false
Schools
Elementary Schools Unspecified
Middle Schools Unspecified
High Schools Unspecified
Others
Senior Community false
Acceptable Financing Cash, Conventional, FHA, VA Loan
Listing Terms Cash, Conventional, FHA, VA Loan
Special Listing Condition None

${companyName}
Phone






