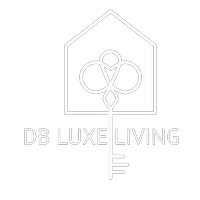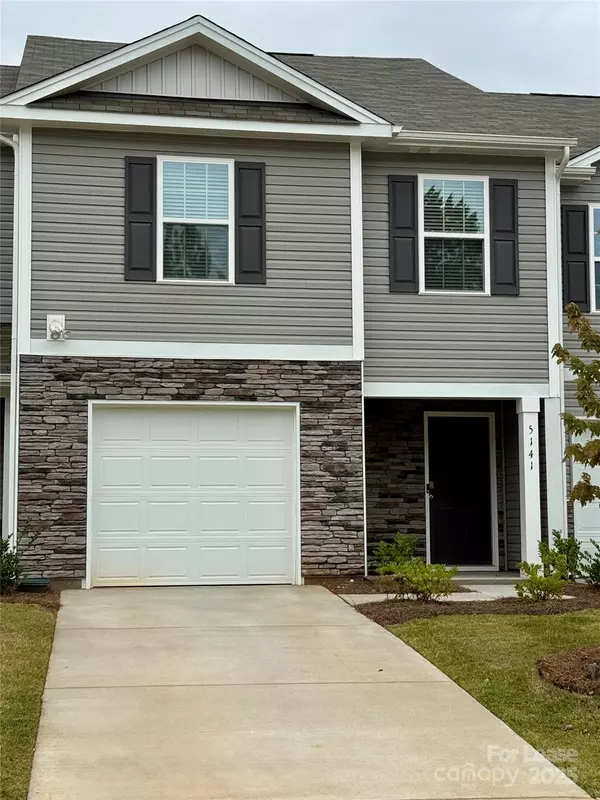
5141 Hyrule DR Charlotte, NC 28262
4 Beds
3 Baths
2,178 Sqft Lot
UPDATED:
Key Details
Property Type Townhouse
Sub Type Townhouse
Listing Status Active
Purchase Type For Rent
Subdivision Mallard Creek Towns
MLS Listing ID 4310539
Bedrooms 4
Full Baths 2
Half Baths 1
Lot Size 2,178 Sqft
Acres 0.05
Property Sub-Type Townhouse
Property Description
Main level features an open layout with dining area, great room, and kitchen and half bath. Kitchen includes white shaker-style cabinets, granite countertops, breakfast bar, and stainless steel appliances (electric range, microwave, and dishwasher). Sunny breakfast area leads to rear patio and backyard. Upstairs features 4 bedrooms, laundry closet w washer & dryer and a huge storage closet. Nice sized primary suite with en suite with dual sink vanity, and large glass enclosed shower and a large closet. Three additional bedrooms are spacious and share a full bath.
Small pets considered case by case. No smoking. $75/adult application fee, $200 lease prep fee. Required Resident Benefits Package of $39.95/month which covers concierge utility set up, renter's insurance, air filter delivery every 60 days, positive credit reporting, and more. Qualification requirements: 625+ credit score, household income 3x the rent, no evictions in the last 5 years
Location
State NC
County Mecklenburg
Rooms
Main Level Kitchen
Main Level Living Room
Main Level Bathroom-Half
Upper Level Bedroom(s)
Upper Level Primary Bedroom
Upper Level Bedroom(s)
Upper Level Bedroom(s)
Upper Level Bathroom-Full
Upper Level Bathroom-Full
Interior
Interior Features Other - See Remarks
Fireplace false
Exterior
Garage Spaces 1.0
Street Surface Paved
Garage true
Building
Level or Stories Two
Schools
Elementary Schools Unspecified
Middle Schools Unspecified
High Schools Unspecified
Others
Pets Allowed Conditional
Senior Community false

${companyName}
Phone






